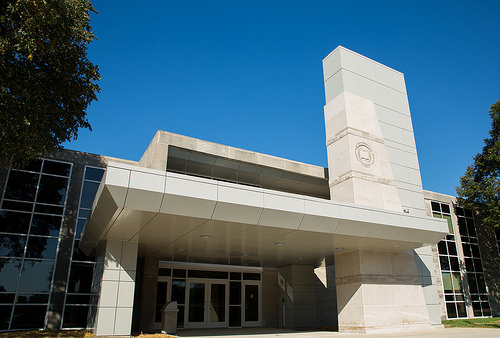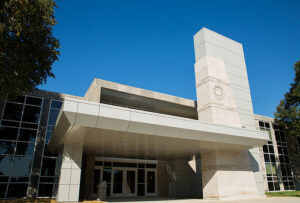
Community invited to Main Building open house
Last Updated on April 14, 2016 by cassnetwork
 Chancellor Susan Sciame-Giesecke invites alumni and friends of Indiana University Kokomo to an open house, celebrating $14 million in renovations to the Main Building.
Chancellor Susan Sciame-Giesecke invites alumni and friends of Indiana University Kokomo to an open house, celebrating $14 million in renovations to the Main Building.
“The Main Building has been transformed into a 21st Century learning environment,” she said. “We encourage everyone to come see what is essentially a new building. We tore out the floors, walls, ceilings, and started from scratch.”
The open house is from 1 to 3 p.m. Sunday, April 17, and will include a reception and student-led tours. Free parking is available on campus.
“The Main Building is central to our academic mission,” Sciame-Giesecke said. “With this renovation, it is now ready to continue to serve for the next 70 years. Nearly every student at IU Kokomo will have at least one class in this building. We are proud to show it off, and encourage everyone to visit. They’ll see a completely transformed building.”
The Main Building, which opened in June 1965, was the first built at the South Washington Street campus, when IU Kokomo moved from the Seiberling Mansion. With $14 million from the Indiana General Assembly, it has been transformed into a 21st century learning space.
The changes are obvious from outside the building, with a limestone façade added to the entrance facing the circle drive, and all new windows. Stepping inside, visitors see immediate updates, as the hallways are wider, with dark and light gray tile floors to make them appear even larger.
Stylish groupings of comfortable furniture line the hallways, providing places for students to study and socialize between classes.
Classrooms are modern learning spaces, complete with technology stations, flat screen monitors, and glass boards. Students use sleek new desks, with arms that move from side to side for use by left- or right-handed students, or chairs and tables that fold down easily for storage. The furnishings are wheeled, which allows instructors to reconfigure the room for group or individual learning.
The Master of Business Administration (M.B.A.) program has its own suite, including a large conference-style classroom, a smaller meeting room, and a lounge area.
Upstairs, former science labs have been transformed into high-tech classrooms. The new student lounge and study area, equipped with modern furniture, has become a campus hot spot, much enjoyed and appreciated by the students. The second floor also is home to faculty offices in psychology and humanities, which have all been updated.
The first floor also includes a new food and nutrition lab, outfitted with five stainless steel kitchens. Each station also includes a monitor, to watch the instructor at the front of the room while also preparing food.
The lower level features a new math commons, a spacious room with tables available for tutoring and study, as well as math faculty offices.
New air handlers and boxes to control the climate in individual rooms create a more comfortable environment for faculty, staff, and students. The new equipment, as well as the windows, are energy efficient, to reduce usage and cost.
SOURCE: News release from Indiana University Kokomo
