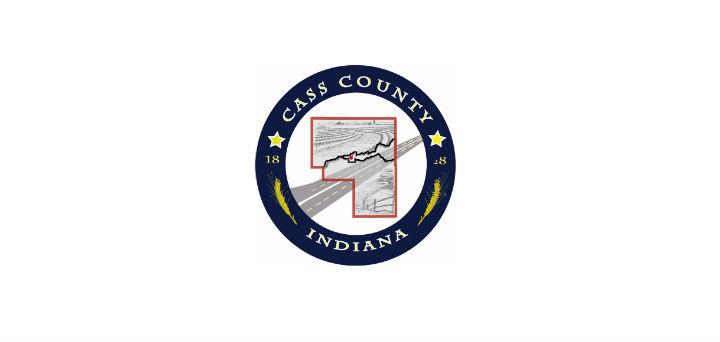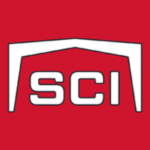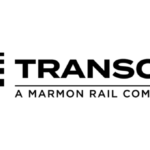Last Updated on February 11, 2020 by Indiana University Kokomo
KOKOMO, Ind. – When Indiana University Kokomo dedicated the Main Building in 1965, it was envisioned as an IU campus all in one place. Leadership at that time could never have imagined that 55 years later, not only would the Main Building be completely different than when it opened, but that the campus would be building its 14th building, and reaching into downtown Kokomo as well.
“I don’t think they ever thought we would expand beyond this building,” said John Sarber, director of physical facilities. “The Main Building housed the cafeteria, the library, faculty offices, classrooms, and an auditorium. When it was built, they thought this building was everything this campus would ever need. Now look at us, with a full campus.”
Chancellor Susan Sciame-Giesecke has had a front-row seat to most of the growth, arriving as a faculty member in 1977, three years before the East Building opened, the second building on campus.
While the physical footprint may have changed, however, some things have stayed constant.
“The campus has maintained its intimacy and its sense of community,” she said, and has grown to include more of Kokomo, with the Cougar Gym downtown and athletic teams playing at Kokomo Municipal Stadium and Foster Park. “We’ve expanded our footprint into the city, and integrated ourselves within the community.”
Sciame-Giesecke noted that some of the most important changes have been repurposing of existing space, rather than adding to the physical footprint. For example, a storage room in the Library’s lower level was converted into the Cole Fitness Center in 2013, adding an amenity long-requested by students.
The most significant was the $14 million updating of the Main Building, completed in 2016. The project essentially gutted the inside down to the walls, then transformed it, with new classrooms, gathering spaces, a food and nutrition lab, updated technology, and more.
“In the past 10 years, the renovation of a lot of our existing space has as much of an impact as enlarging the footprint,” she said. “That project has transformed everything we are. We didn’t add a lot of space, but we made it more conducive to 21st century learning. That was huge.
“When you stop and look back to 2010, all the changes that happened in the last decade were pretty remarkable.”
Throughout IU Kokomo’s 75-year history, growth came at the right pace to allow campus to keep up, but also gradually enough that it could almost escape notice.
“The nice part about IU Kokomo is that it has grown logically and slowly. We’ve never been in a position where we didn’t have enough space,” Sciame-Giesecke said. “We’ve always been able to perform our mission. Sometimes when things happen slowly, you don’t see it.”
IU Kokomo’s story began in rented space on West Taylor Street, then grew into the Seiberling Mansion. Expanding enrollment precipitated construction of the Main Building on South Washington Street, opening in 1965.
The addition of the East Building in 1980 gave the School of Nursing a home, and allowed faculty their own offices, rather than cubicles in the basement.
The 80s were a time of growth, with construction of the Observatory in 1985, and the Kelley Student Center in 1985. Planners purchased land around the campus perimeter as it became available, including the home that was later christened the Kelley House, used as a hospitality center and chancellor’s residence.
The 90s brought the Library Building, designed by the same architect and built by the same construction companies that created the Kelley Student Centers, connecting the two so seamlessly that many are surprised to learn they are technically separate buildings. Parking expanded with the addition of the parking garage in 1997.
Virgil and Elizabeth Hunt Hall opened in 2001, as home to the School of Sciences, allowing those programs to move from outdated labs in the Main Building.
More recently, private developers opened student housing, with the Annex west of campus across Washington Street, and University Park northeast, on the other side of LaFountain Street.
Construction is currently underway on a greenhouse adjacent to Hunt Hall, and the Student Activities and Events Center, on the campus’ east side. It will host not only athletic events, but galas, concerts, speakers, career fairs, and other programs for the campus and community.
Sciame-Giesecke looks forward to what the future may bring, especially with the greenhouse and Student Activities and Events Center shifting more focus from the center of campus to its east side.
“It will be interesting to see how that impacts how our campus feels,” she said. “Will our footprint feel bigger because there will be more people interacting on this side of the campus, and students coming from housing on that side? Any building, when added or renovated, changes the feel.”
One thing that stays consistent, however, is the environment of an IU campus, Sarber said, because that’s strategically planned.
“As a regional campus, we work with IU, and use the Bloomington campus as an example of what ours should look like, with tree-lined streets, canopies of mature trees, and limestone buildings,” he said. “We are proud to include nice green spaces, so you know you are on a college campus, and specifically an IU campus.”
Indiana University Kokomo celebrates 75 years as north central Indiana’s choice for higher education.





